Wyndmoor, PA Partial House Remodel with Mixed Metals
- Stephanie Hoffmeier
- Dec 11, 2019
- 2 min read
Updated: Mar 22, 2020
Our clients settled on their new home and began transitioning from the hustle and bustle of City life to the outer suburbs. Before they moved in, we started the conversation of a master suite, partial kitchen and hall bathroom remodel.
THE MASTER SUITE TRANSFORMATION
For the master suite, we reconfigured an underutilized room adjacent to the master bedroom — which included a 2-story lofted area open to the living room. (Weird! Right?) This room had SO much potential.
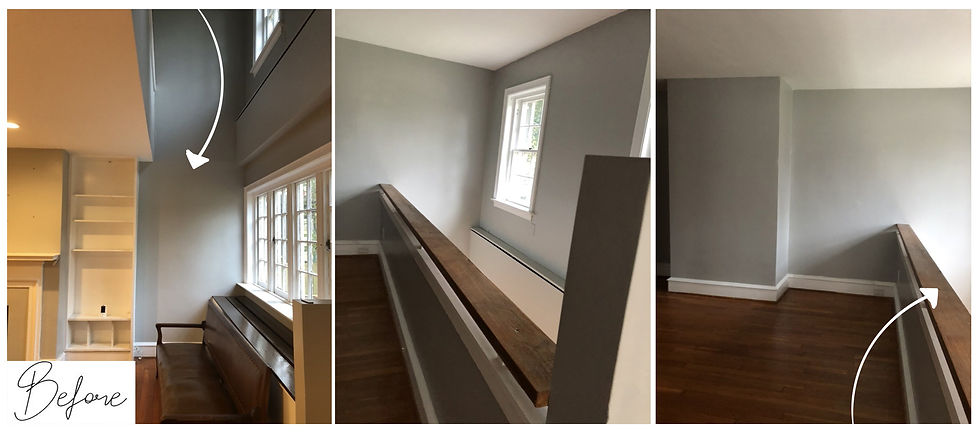
We closed in the lofted 2-story space to expand the master suite, provided our client with a walk-in master closet, including a newly sized seating area/office and designed a master bath with a double vanity and large shower with a frame-less glass enclosure.
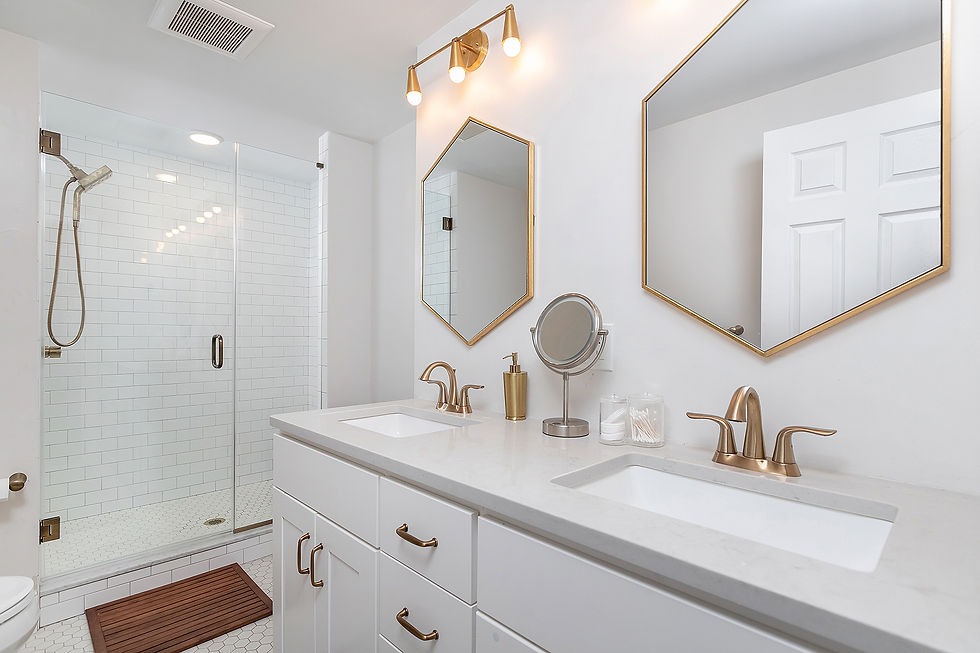
THE 2ND FLOOR HALL BATH REMODEL
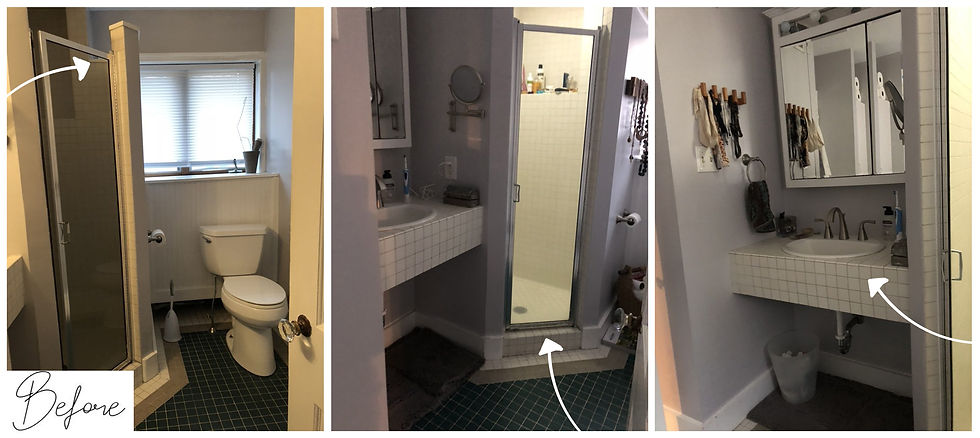
The original 2nd floor hall bathroom shower was framed in a way that not only made the shower entry very tight, but the wing walls in front of the window were cut at various heights, which was strange - assuming the previous owner thought the geometry would allow more natural light to flood the shower? Needless to say, it didn't work. Over here at Bellweather, we are a fan of clean lines and light and airy spaces! In addition, the vanity area was underutilized with potential for hidden storage the previous owner hadn't taken advantage of.
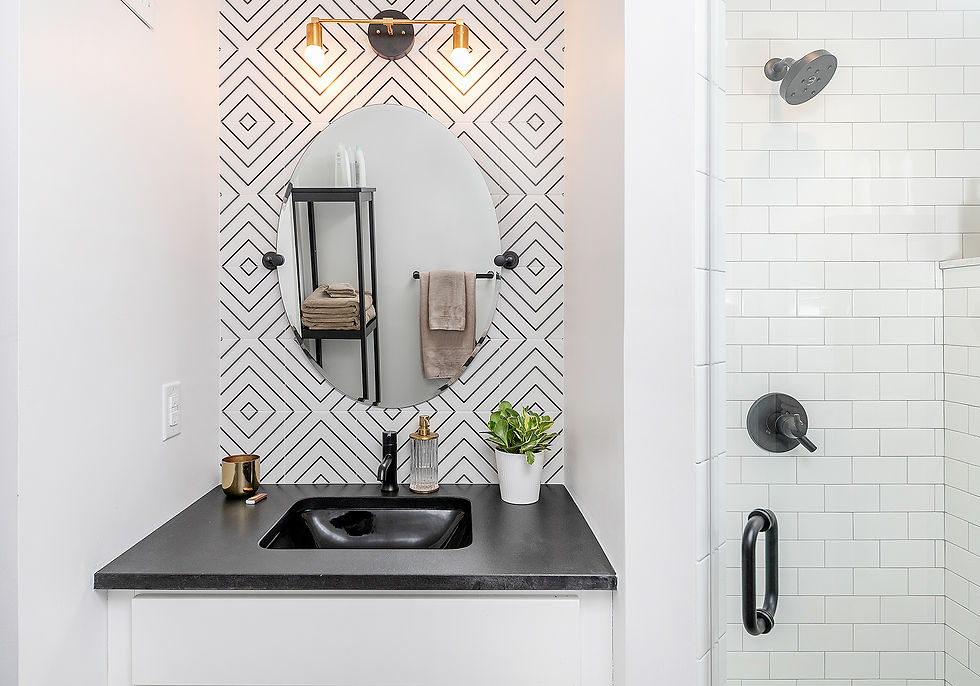
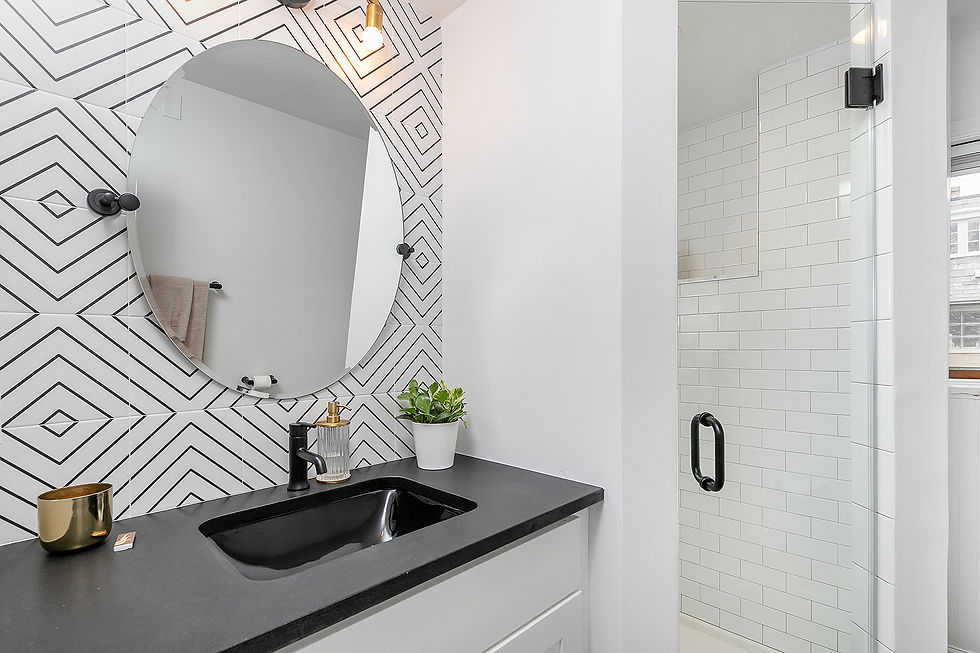
THE PARTIAL KITCHEN REMODEL
The kitchen scope included a partial remodel -- we kept the existing range hood, range, dishwasher, sink, sink faucet, perimeter cabinets and countertop. To keep costs in line, we updated the following to better fit the needs and aesthetic of our clients:
1. STORAGE - We removed the existing floating shelves and installed white shaker wall cabinets to best match the existing white cabinetry below; installed an new microwave and "built-in" french door refrigerator with a water & ice dispenser
2. UPDATED CIRCULATION - We removed the island that interrupted the circulation/flow from the main side entry of the home in exchange for not one but TWO new islands
3. UPDATED FINISHES - We removed the existing false beam between the dining room and kitchen; removed the tiled backsplash for new; updating the 1st floor flooring; updated all kitchen cabinetry hardware, island light fixtures, and various light switch wall plates
4. OPEN CONCEPT - We worked with our structural engineer to modify the load-bearing wall between the kitchen, dining room and the living room for an open concept 1st floor by installing a large beam and two supporting columns where the original french door way was (pictured below!)
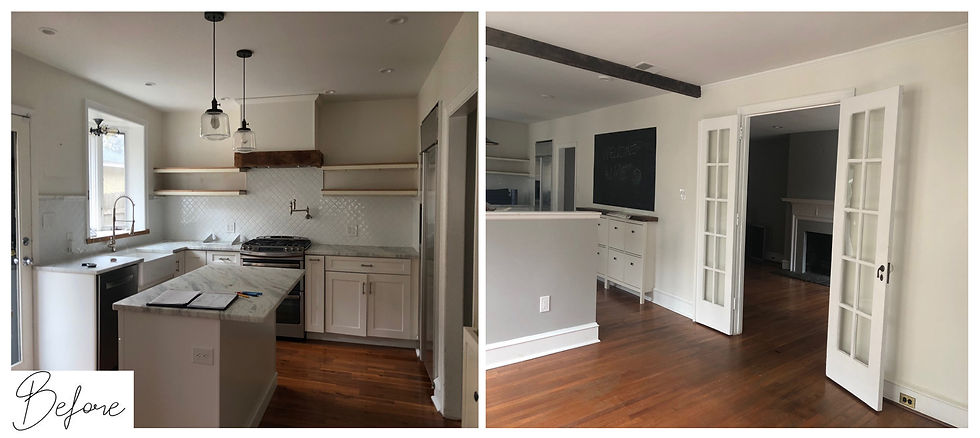
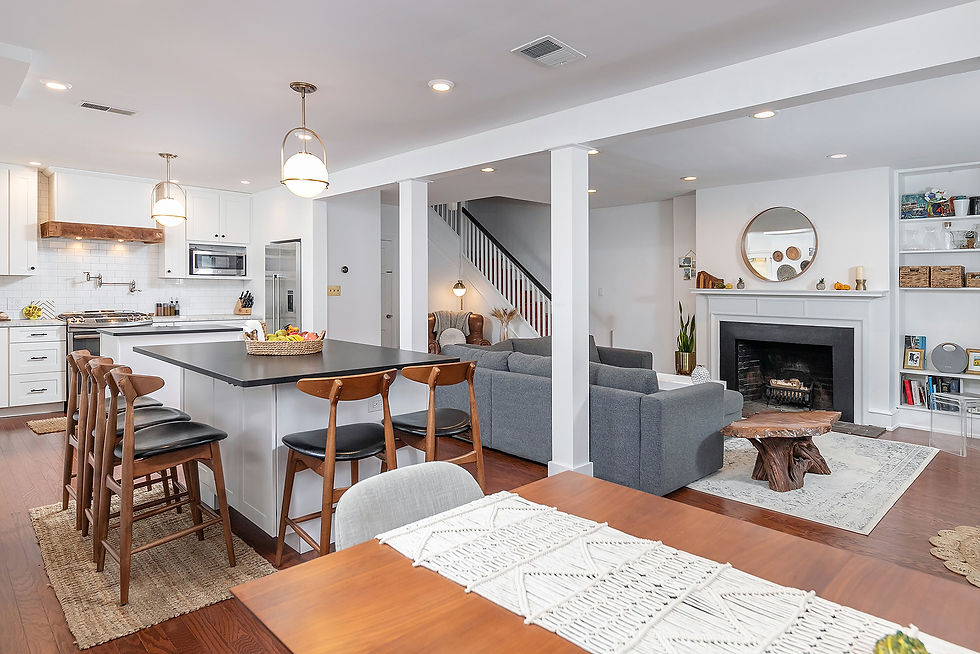
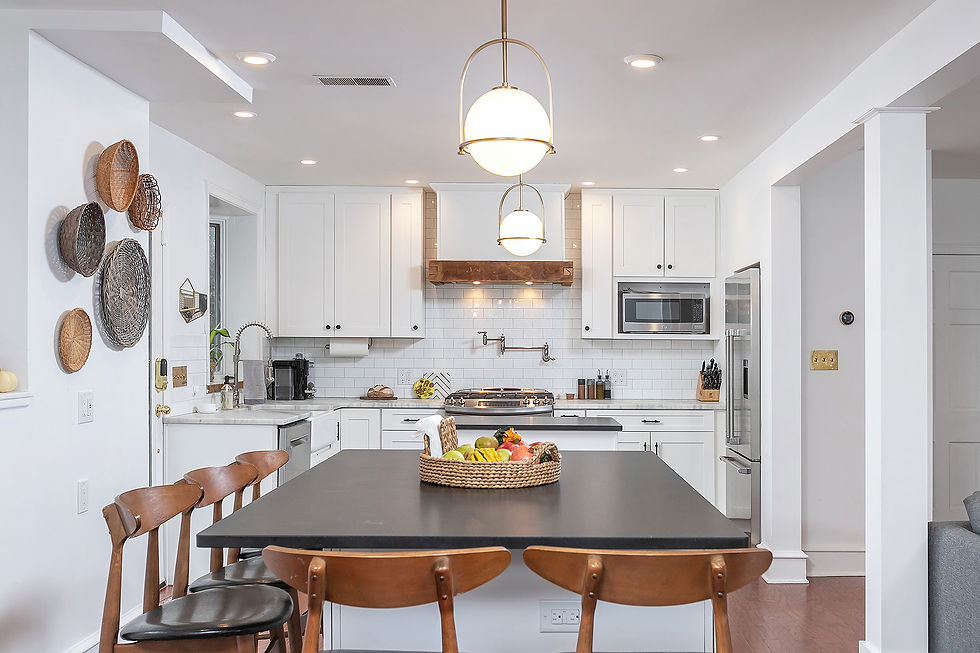
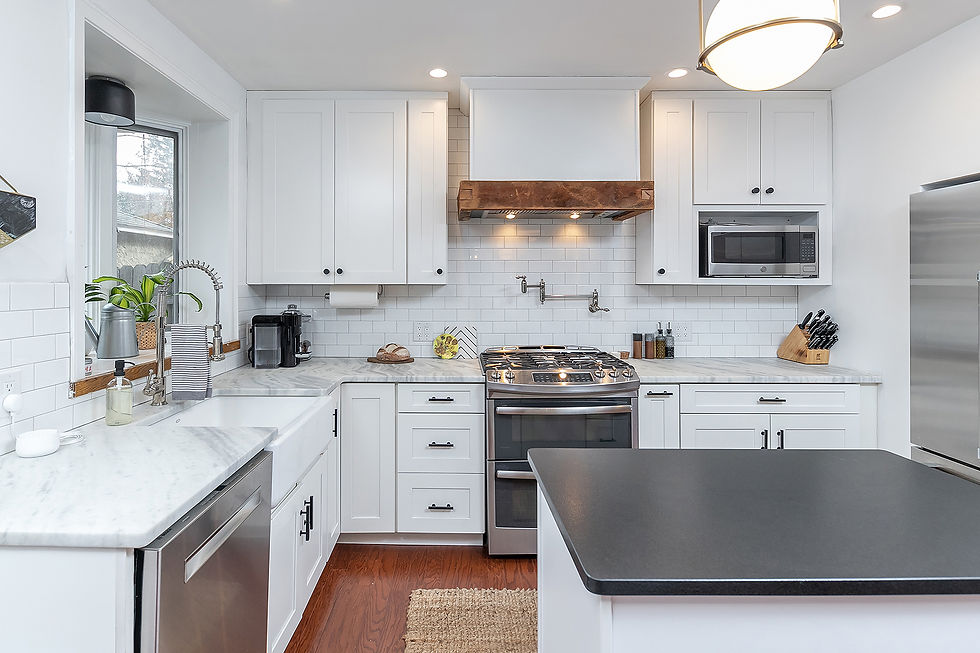

Lead Designer | Stephanie Hoffmeier, CKBR
Structural Engineer | JMA Structural Engineers, LLC
Builder & Project Management | Bellweather Construction, LLC
Interior Staging | Alison Froling; Ioana Chiorean; Stephanie Hoffmeier
Finish Photography | Ronnie Bruce
Like these ideas? Please share!
Thanks for stopping by,




















Thank you Josh! I appreciate your kind words :)
I absolutely adore that bathroom! The gold accents are such an elegant detail!